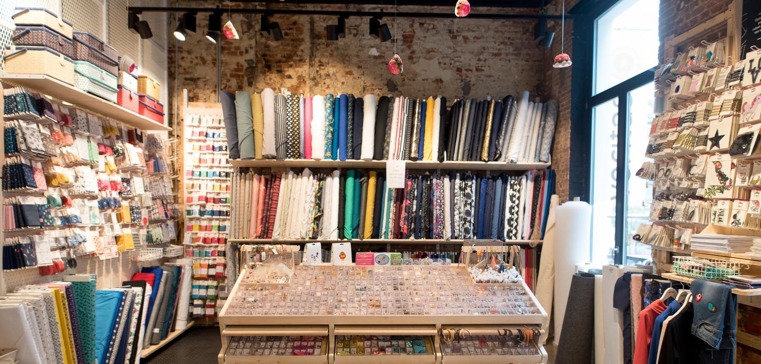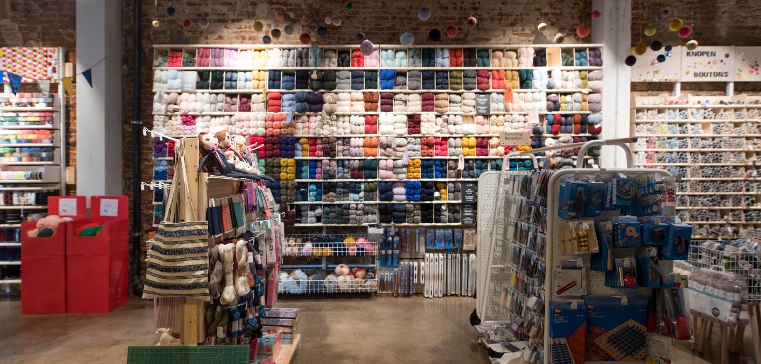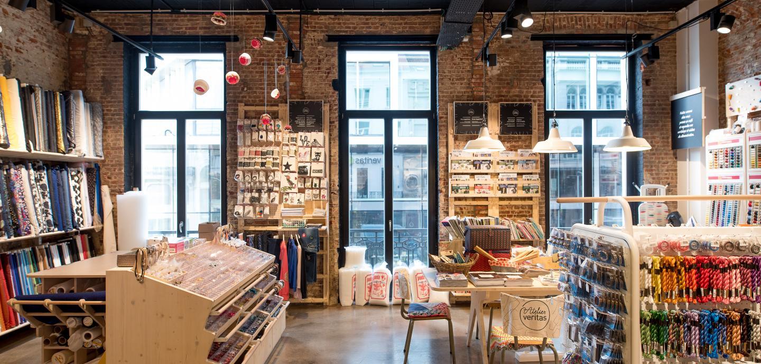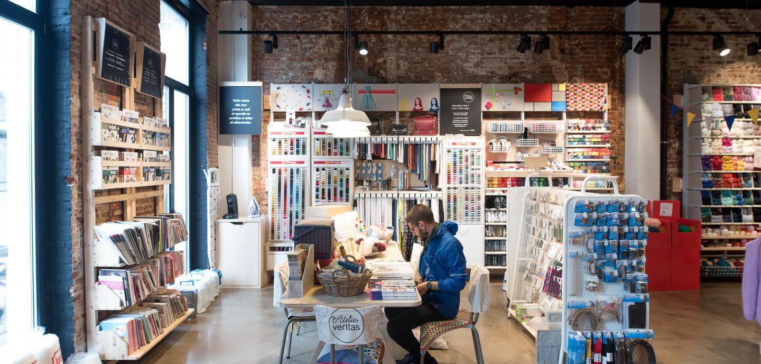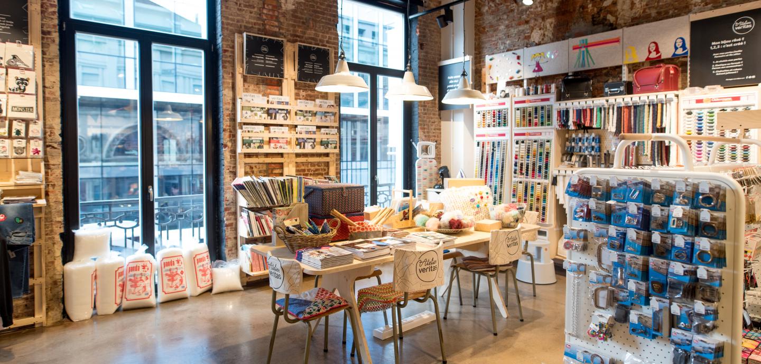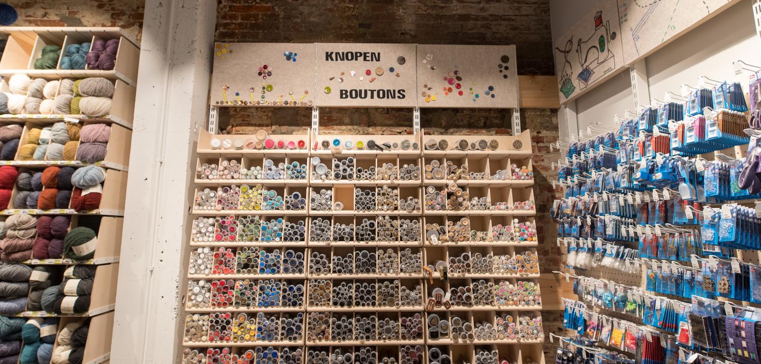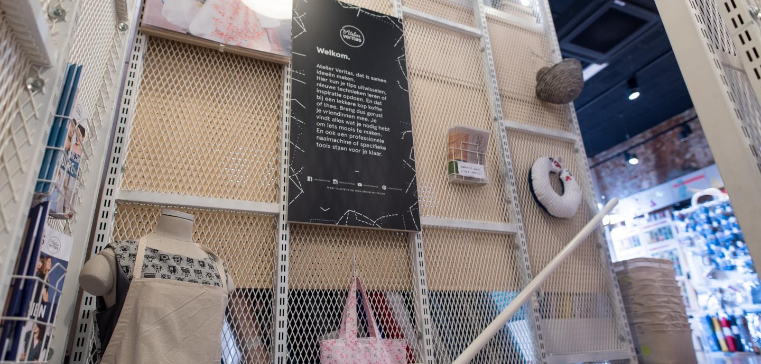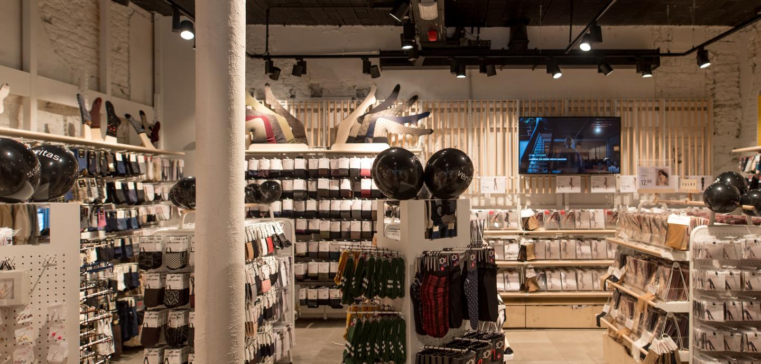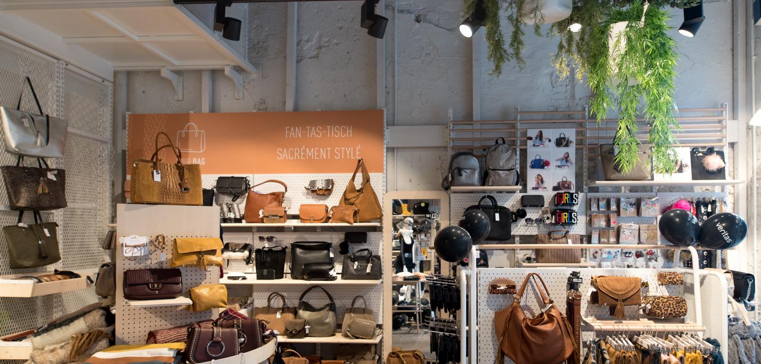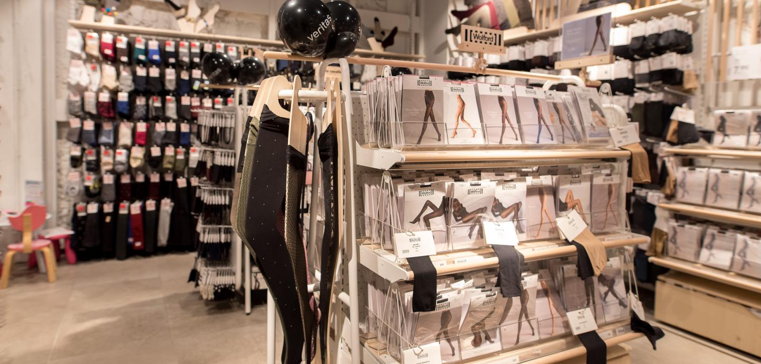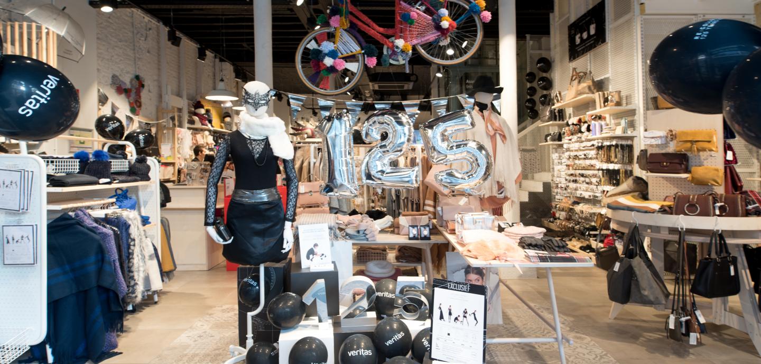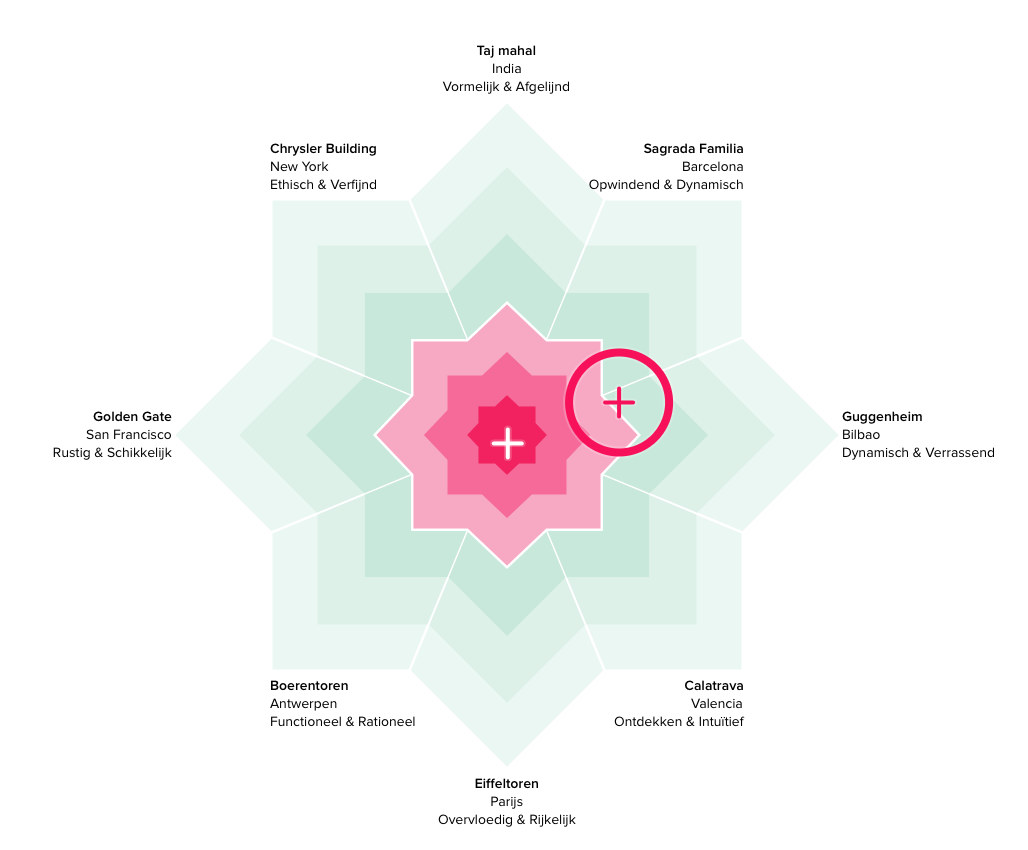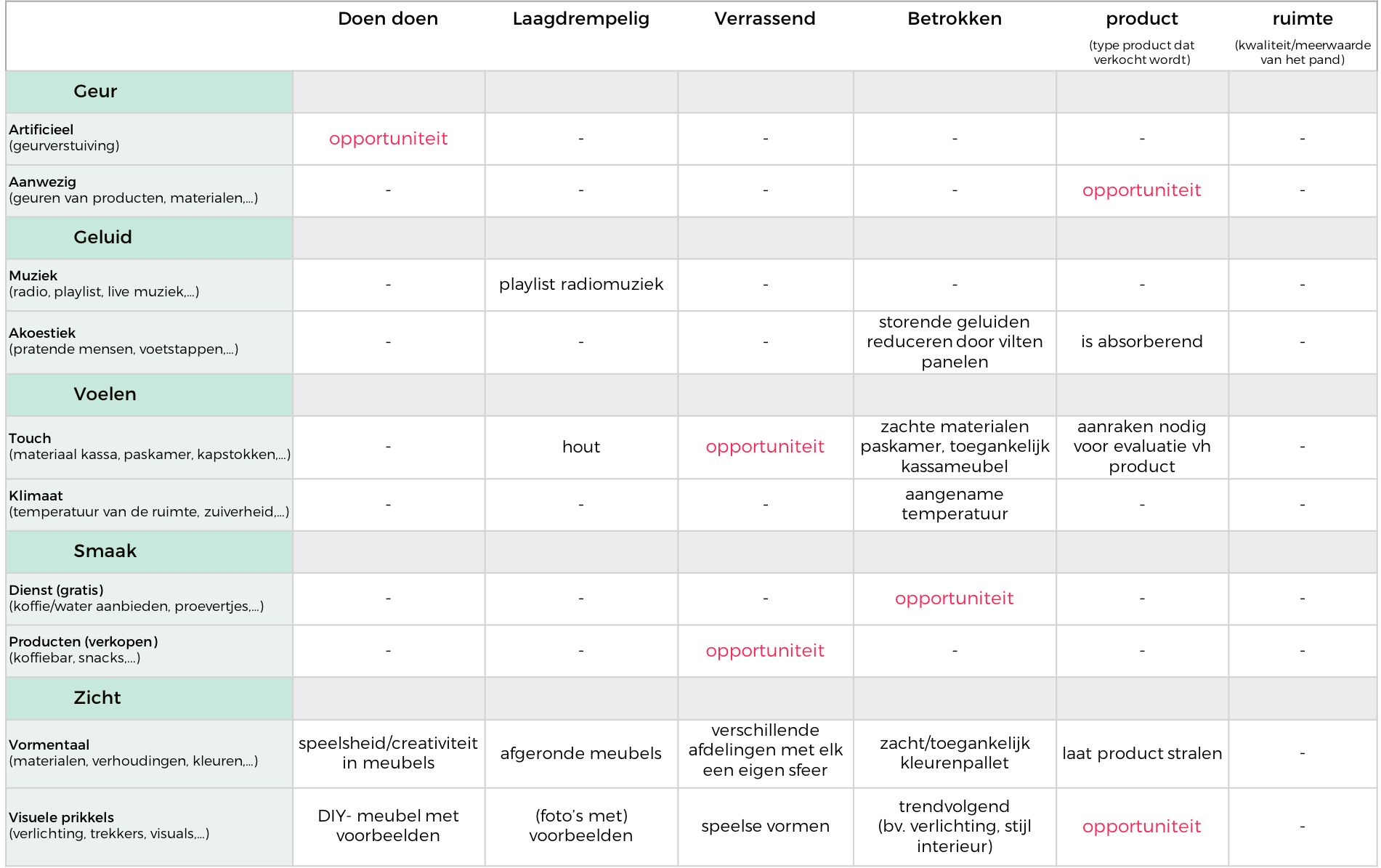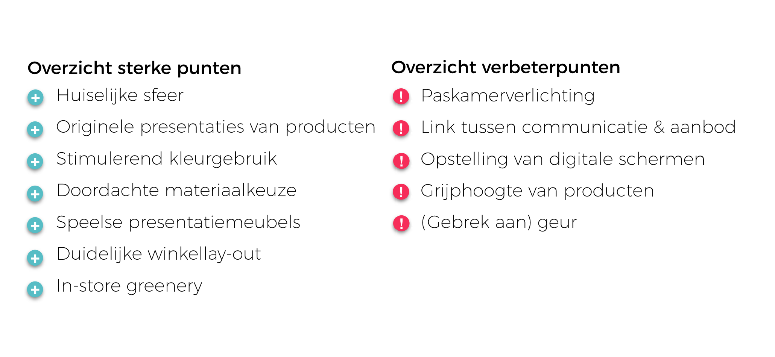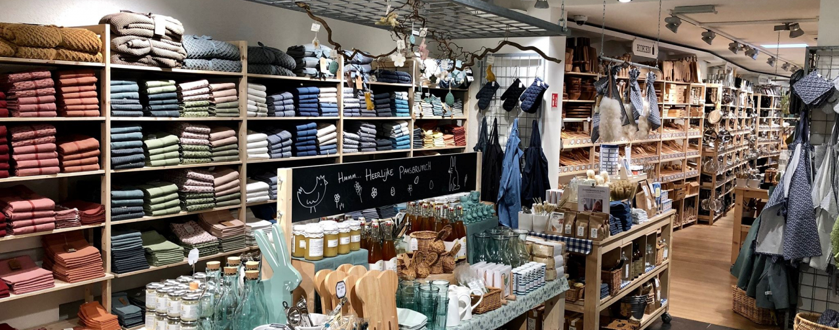SFEER - the retro tiles and the grey-brown concrete floor radiate warmth which enhances the homely atmosphere and cosiness that Veritas aims for (Pine & Gilmore, 1998). The austere white metal shelving and the white metal staircase cage emphasize the modern and, in combination with the wooden presentation furniture, provide a pleasant alternation and contemporary touch. The crealab on the first floor and the original presentation of the DIY material highlight Veritas' creative element and playfulness (Kent, 2007).
EYECATCHERS - a number of presentation furniture stand out and are not only functional but also real eye-catchers. The wall to present the wool is impressive because of its size, the shelf with fabrics allows a vertical presentation of the fabrics and looks original and attractive, the furniture with the pearls invites to try, and the DIY workshop space upstairs acts as a real hotspot (Quix & van der Kind, 2012).
COLOUR USE - the original old brick walls are left rough and emphasize the DIY aspect. Downstairs the bricks are painted white, upstairs they are left exposed. A black ceiling has been chosen to make the large room more compact optically (Oberfeld, Hecht, & Gamer, 2010) and to bring out the cozy lake. Light colors predominate on the ground floor; colors that are universally associated with tranquility and softness (Chebat & Morrin, 2006). The white elements that are also strongly present in the branch bring out the explorative in the customer and stimulate him to explore the shopping environment (Brengman & Geuens, 2004).
MATERIALS - Light wood presentation furniture and white metal shelving were the main materials used. The wood contributes to the homely atmosphere that Veritas wants to convey: the use of real wood is still associated and evaluated as warmer and cozier than a material in wood look or than the use of laminate (Jimenéz et al., 2016). The shopping baskets are thoughtfully covered with linen to respond to the soft and cosy. The touch of a soft, fabric shopping basket evokes more positive feelings about an environment with the customer than the touch of cold, hard plastic (Wastiels, Schifferstein, Wouters, & Heylighen, 2013).
PRESENTATIONEUBELS - the products are displayed on specially designed presentation furniture; this encourages buying behaviour in contrast to hanging the same products on the shelves (Cavazza & Gabrielli, 2015). The different sizes and shapes of the presentation furniture create a certain dynamism and make the space more playful. The finishes and textures also contribute to the creation of other atmospheres.
STORE LAY-OUT - Veritas has a clear store layout where the (potential) customer has an overview from the entrance and where the stairs immediately catch the eye. A clear general navigation, with clear aisles and presentation furniture that help to give direction, reduces the feeling of bustle and brings overview (Lee, Kim, & Li, 2011). Through the see-through store windows, the first part of the store has clear sightlines (Quix & van der Kind, 2012) and the customer already gets a first impression of what the store looks like from the inside.
GREEN - green elements are used at various locations in the store. Plants provide a welcome feeling, a recognizable, cosy touch and bring tranquility to a space (Bringslimark, Hartig, & Patil, 2009). Suspended plants are playfully distributed across the staircase cage and bring dynamism to the staircase: the exciting arrangement makes it feel like exploring the floor (Kaltcheva & Weitz, 2006). Plants have been placed in each department so that the greenery brings calm to the busier DIY materials (Brengman, Willems, & Joye, 2012) and emphasizes the pleasant, homely atmosphere with the nightwear.

